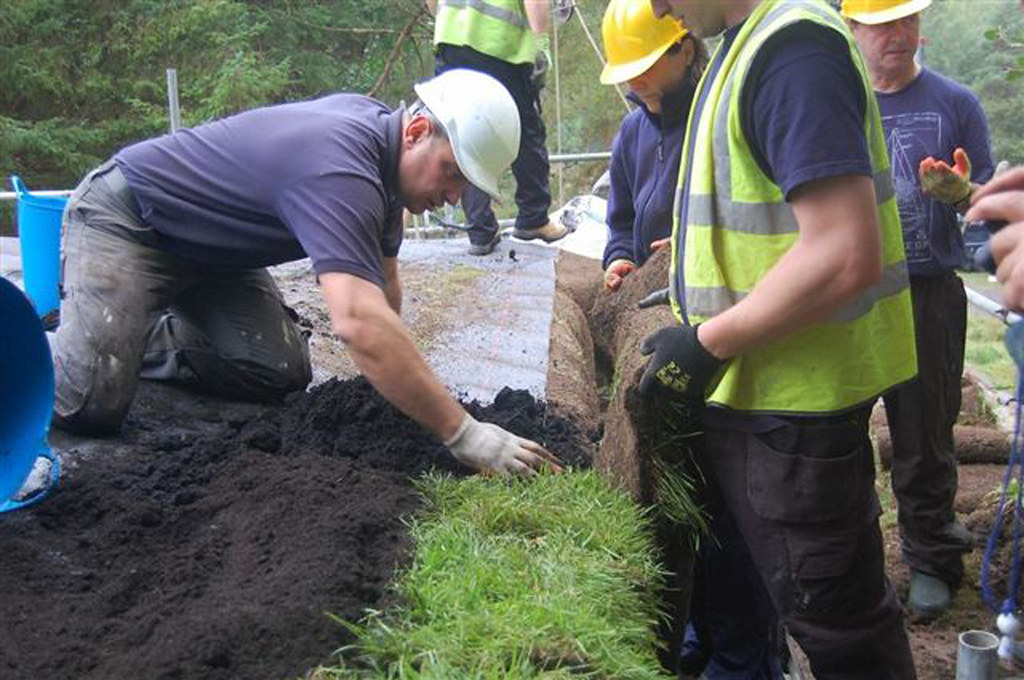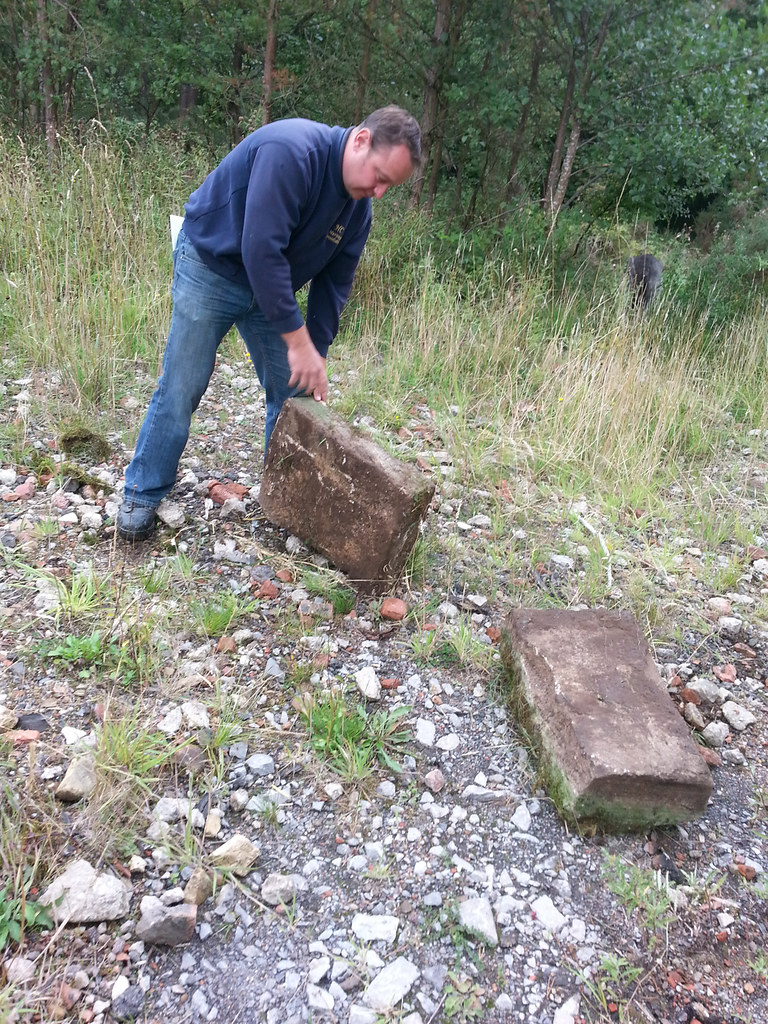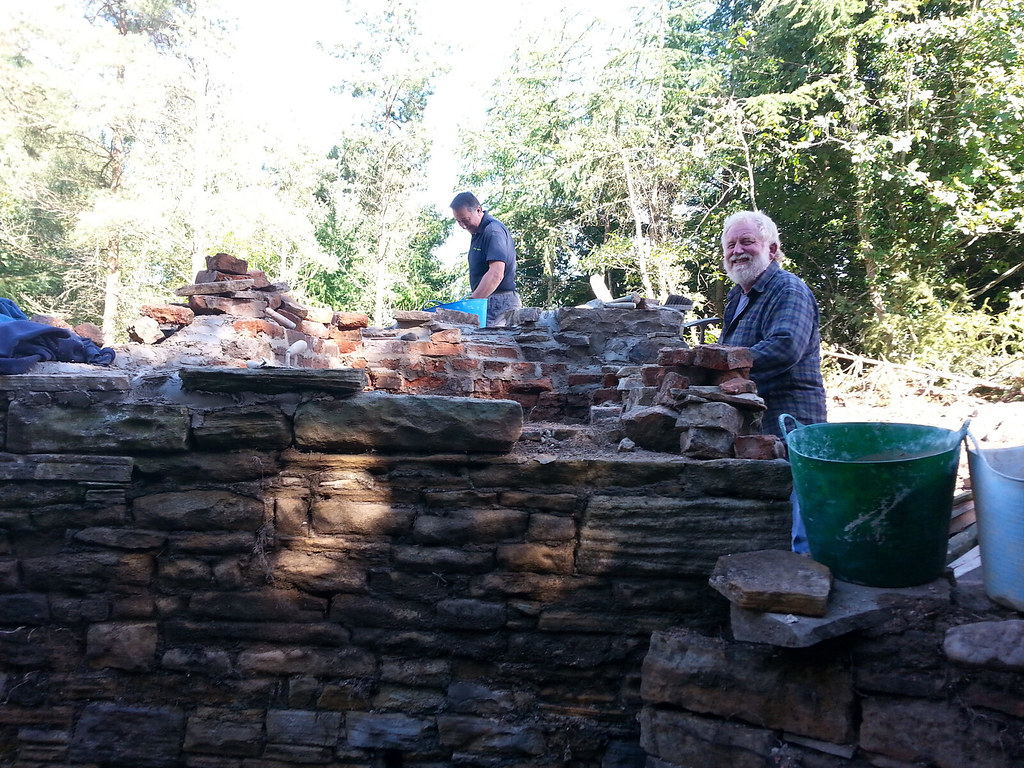The water penetration through the arches was significant and crystallization of water soluble contaminants were damaging the bricks below. The nature of the top of the arches, with trees, a hard cement capping along the edge, the remnants of upstanding brick flues surrounding collapsed material, and it size, presented a number of issues in reducing the amount of water penetration. It was decided that the current situation was not tenable.
A hard capping would require a considerable amount of new material to be built up to shed the water, which logistically would be difficult to install, and any remnants of the brick flue would have been lost in a mass of mortar build up. Traditional soft capping was considered, however the upstanding flues and cement edging trap water on the structure. The removal of the hard cement perimeter capping was problematic, potentially damaging the stonework.
Following discussions with the architect and contractor, and a number of membrane manufacturers, a reinforced clay membrane, generally used in concrete tanking, was selected. This is resistant to roots, is malleable and benign. This has been installed over the existing masonry, with any dips filled with loose rubble and material to prevent water pooling, leaving the existing masonry topping undisturbed, thereby limiting any interventions. The membrane runs over the earlier cement capping ensuring the structure remains dry, and has been protected with soil and turf. This has been turned back at the perimeter forming a turf drip to shed water.
The perimeters to the brick arches were failing as a result of water penetration and run-off. Following detailed inspection it was decided the existing 1990s concrete repair was sufficiently solid to secure the surrounding brickwork, and if removed would require more significant repairs. These areas have been left to avoid unnecessary interventions.
Where the brickwork was missing and there were collapsing edges, it was in imminent danger of further collapse. Here salvaged bricks from the site were re-used to reinstate the perimeter of the arch, ensuring that remaining sections were properly restrained and secured. The use of salvaged brick ensured an unobtrusive repair. Drawings and photographs of the arches have been undertaken so the extent of the repairs are fully recorded, and can be determined.
In order to ensure the original stone hood moulding to the arches continue to protect the brickwork, missing sections have been reinstated, using fallen stones (some kept safe by local farmers) and archival images. The original function of the hood moulding is maintained and returns to very efficient protection to the brickwork.
A number of damaged bricks, where the faces had failed, have been repaired using lime based mortar plastic repairs to protect the brickwork, negating the need to replace original bricks.
At the chimney bases, broken stone lintels have been retained by the introduction of modest galvanised steel bars, avoiding the need for rebuilding and total replacement.




